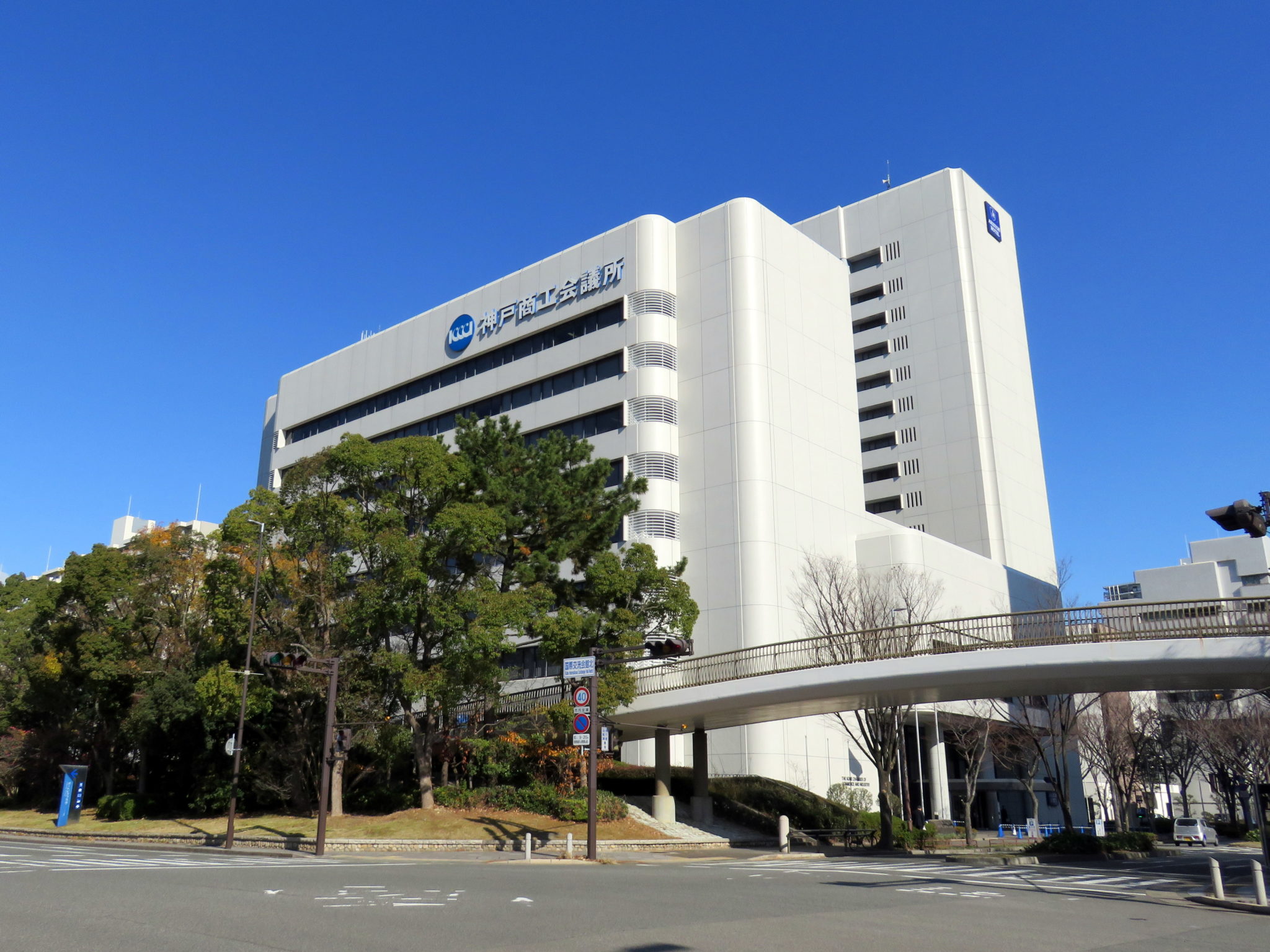In addition to the hall with seating for 468 people, there are meeting rooms of various sizes offering convenience for a reasonable charge.
It is capable of accommodating exhibitions, business meetings, and parties, and even large-scale events when used together with the banquet halls of the adjacent Ariston Hotel Kobe.
● Facility Overview
| FacilityType |
Convention and Exhibition facilities |
| Capacity |
| Classroom | :264people |
|---|
| Theater | :468people |
|---|
| Hollow-square | :102people |
|---|
|
| Number of Rooms |
9 |
| Maximum Area |
480 ㎡ |
| Detail of Each Venue |
| Shinsho Hall | : 451㎡ Classroom 264 people, Theater 468 people, Hollow-square 102 people |
|---|
| Board Meeting Room | : 184㎡ Hollow-square 60 people (Double U-shape style, Stationary tables) |
|---|
| Special Meeting Room A | : 92㎡ Hollow-square 28 people (Stationary tables) |
|---|
| Special Meeting Room B | : 46㎡ Hollow-square 16 people (Ship style, Stationary tables) |
|---|
| Special Meeting Room C | : 58㎡ Hollow-square 18 people (Ship style, Stationary tables) |
|---|
| First Meeting Room | : 92㎡ Classroom 45 people, Theater 84 people, Hollow-square 36 people |
|---|
| Second Meeting Room | : 92㎡ Classroom 45 people, Theater 84 people, Hollow-square 36 people |
|---|
| Third Meeting Room | : 138㎡ Classroom 84 people, Theater 140 people, Hollow-square 48 people |
|---|
| Event Hall | : 480㎡ |
|---|
|
| Remark |
Shinsho Hall can be partitioned into 1/2
Whole use is available for First to Third meeting rooms (No.1 + No.2, No.2 + No.3, No.1+ No.2+ No.3) |






