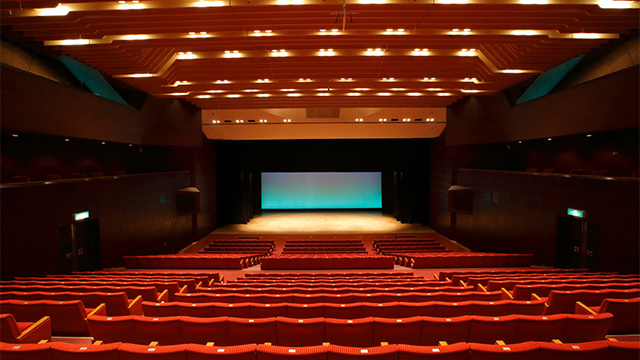Venues and Accommodation
- TOP
- Planning
- Venues and Accommodation
- Kobe International Conference Center
Kobe International Conference Center
The Main Hall seats 692 people and is fully equipped with systems for simultaneous interpretation, sound, and lighting adjustment and coordination. There is also the stately International Conference Room with seating for 360 people which served as the venue for UN and intergovernmental meetings. The Reception Hall has movable partitions which further maximize the utility of the adjacent International Conference Room. In addition, there are a total of 21 smaller meeting rooms, including one which can seat 200 people.
On each floor are spacious lounges and a lobby. When renting out the whole floor, you can use them for exhibits and poster sessions.
High-speed wireless LAN (Wi-Fi) is available throughout all the facilities. Inter-room meetings can be held via LAN and the internet.
There is also a full array of sound and lighting facilities necessary for meetings, as well as screens of various sizes, projectors, multi-circuit microphone systems, and other state-of-the-art equipment to enhance meeting performance.
● Facility Overview
| FacilityType | Convention and Exhibition facilities | ||||||||||||||||||||||||
|---|---|---|---|---|---|---|---|---|---|---|---|---|---|---|---|---|---|---|---|---|---|---|---|---|---|
| Capacity |
|
||||||||||||||||||||||||
| Number of Rooms | 21 | ||||||||||||||||||||||||
| Maximum Area | 575 ㎡ | ||||||||||||||||||||||||
| Detail of Each Venue |
|
||||||||||||||||||||||||
| Remark | Main Hall: 5 waiting rooms, with rehearsal rooms International Conference Room (301): 48 gallery seats available Reception Hall: can be used for parties (Buffet 100 - 150) and exhibitions 401 and 402: two rooms can be used as one room (Max.: theater 214 people) 504 and 505: two rooms can be used as one room (Max.: theater 186 people) |
● Basic Information
| Address | 6-9-1, Minatojima-nakamachi, Chuo-ku, Kobe-shi, Hyogo |
|---|---|
| TEL | +81-78-302-5200 |
| URL | http://kobe-cc.jp/ |
| Access |






